This photo appeared recently on Twitter and it took me straight back to our visit there last year. It was a reminder to rediscover a few of our photos of this extraordinary building. La Pedrera (the Quarry) is the popular name of Casa Milà, commissioned by the Milà family and created by Antoni Gaudí, it now stands as the most beautiful building on Passeig de Gràcia in Barcelona.
The new building, completed between 1906 and 1912, was conceived by Gaudí as the body of an animal in which the numerous columns were the bones and the stone facade the skin. In this way, the facades were no longer the master walls that supported the building, as was common until then, but the structure of columns that withstood everything, and the facades, freed from their structural function, were the clothes. These clothes, which in theory could be put on and taken off, are what give character, expression and interest to the building.
Josep Maria Carandell: La Pedrera
The Casa Milà is a sea cliff with caves in it for people. Its forged-iron balconies, with their wreathing and flopping tracery, are based on kelp and coral incrustation… The Casa Milà’s nickname, La Pedrera, fits it well. Rearing in its folds of stone over Passeig de Gràcia… it evokes the primitive idea of the ‘roca’, a word meaning both “fortress” and “cliff.” This military image is softened by the organic curves of the facade but then reinforced by the chimneys and stairway exits on the roof, like helmets of armed and staring sentinels.
Outside looking in
Inside looking out
We entered on the ground floor and took the lift straight up to the roof.
The roofscape of chimneys and ventilators cannot be seen from street level; from the roof, the facades are invisible. And no visit to La Pedrera is complete without its top. For there they are, the guardians, the extraordinary totemic presences that Gaudí produced out of the banal necessity to air the building, carry off the smoke from its apartments, and reach the roof. Some of the chimneys are in the form of centurions, with slit eyes in their helmets. The stair exits are bulbous white structures like salt licks, surmounted by thick mosaic crosses. Long before the idea of environmental sculpture arose in modern art, Gaudí produced one of its masterpieces.
A view of another Gaudí masterpiece in the distance, the Sagrada Família.
As Gaudí himself suggested, the roof terrace of the Casa Milà is a complex and changing 17th century religious play of allegorical figures watched over by an army of chimneys. These represent the characters of the grand theatre of the world. They are symbols of the family, parents, sons, daughters, lovers and warriors… In La Pedrera what is below is similar to that which is above, stone is water and truth is falsehood. La Pedrera is the cosmos.
Josep Maria Carandell: La Pedrera
Click on the image above for a bigger panorama.
From up here we could look down on Casa Ramon Casas and see the twin trees growing up through the lightwells of Vinçon where we visited earlier – Flying To Barcelona.
Overhead view of the courtyard and aerial photo of the flat roof of La Pedrera
The small buildings facing the street are covered with white marble trencadís mosaic,
whereas those facing the rear facade are rendered with lime mortar in ochre tones
The stairway exits are crowned by four-sided crosses facing the cardinal points
The attic is one of the most extraordinary spaces created by Gaudí. Movement, shown as a leitmotiv of La Pedrera, is even more visible and pure here, with a succession of 270 arches of different heights in an undulating and winding sequence.
To make these brickwork arches Gaudí dropped a chain from wall to wall and lengthened it until achieving the desired arch form. The carpenters then converted this shape into wooden arches which were turned upside down so that the bricklayers could make them. This positive-negative interplay is one of the brilliant architect’s most interesting processes.
Josep Maria Carandell: La Pedrera
The attic has been adapted by the Fundació Caixa Catalunya to provide information about Gaudí, known as the Espai Gaudí
Simplified recreation of the polyfunicular model that the architect used in the construction of the church of the Güell industrial village
The Church of the Colònia Güell, a prototype for the Sagrada Família, was never completed.



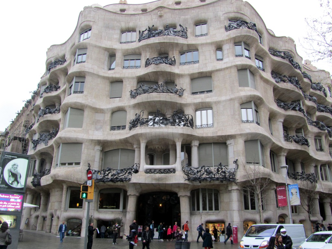
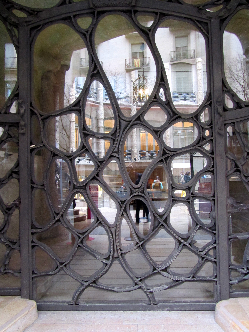
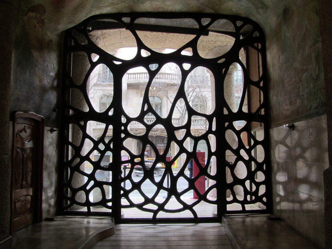
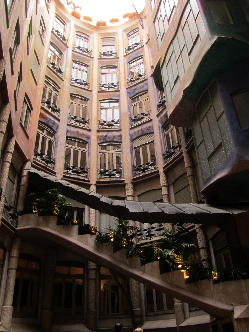
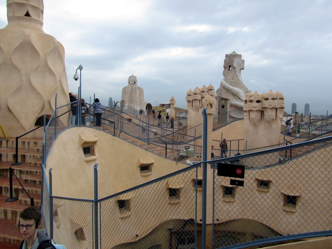
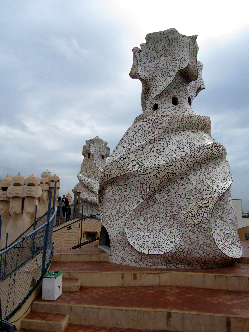
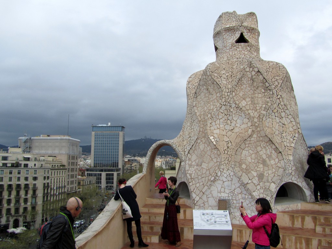
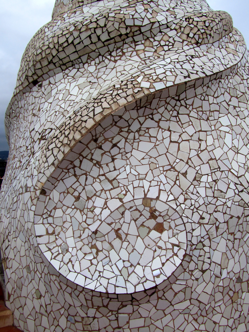
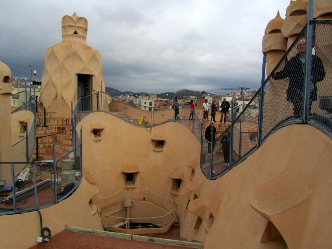
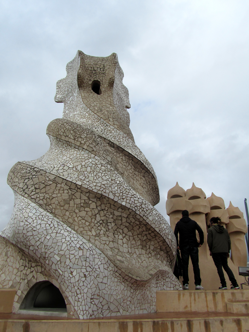
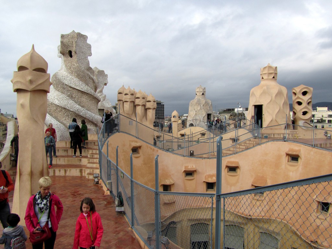
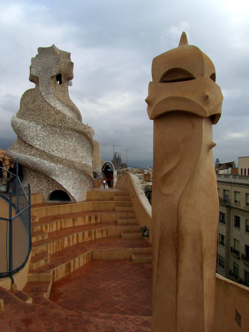
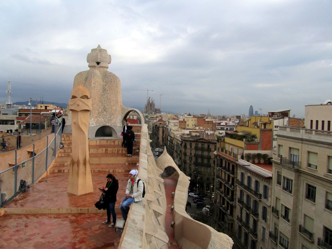
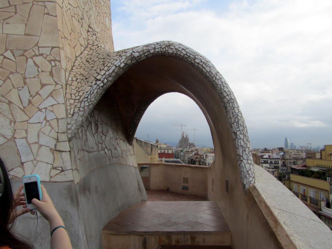
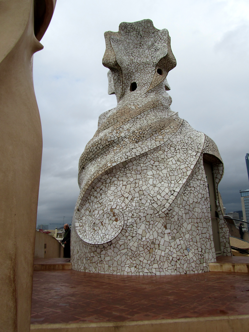
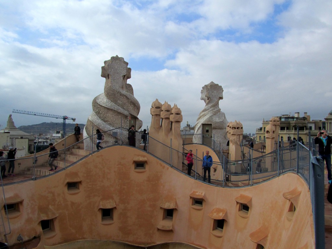

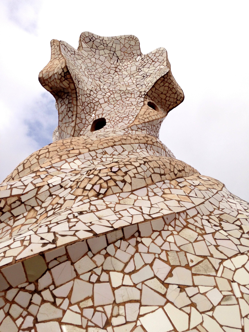
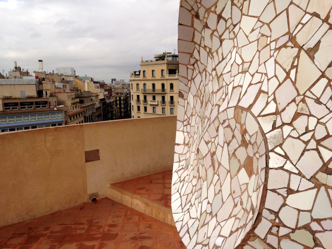
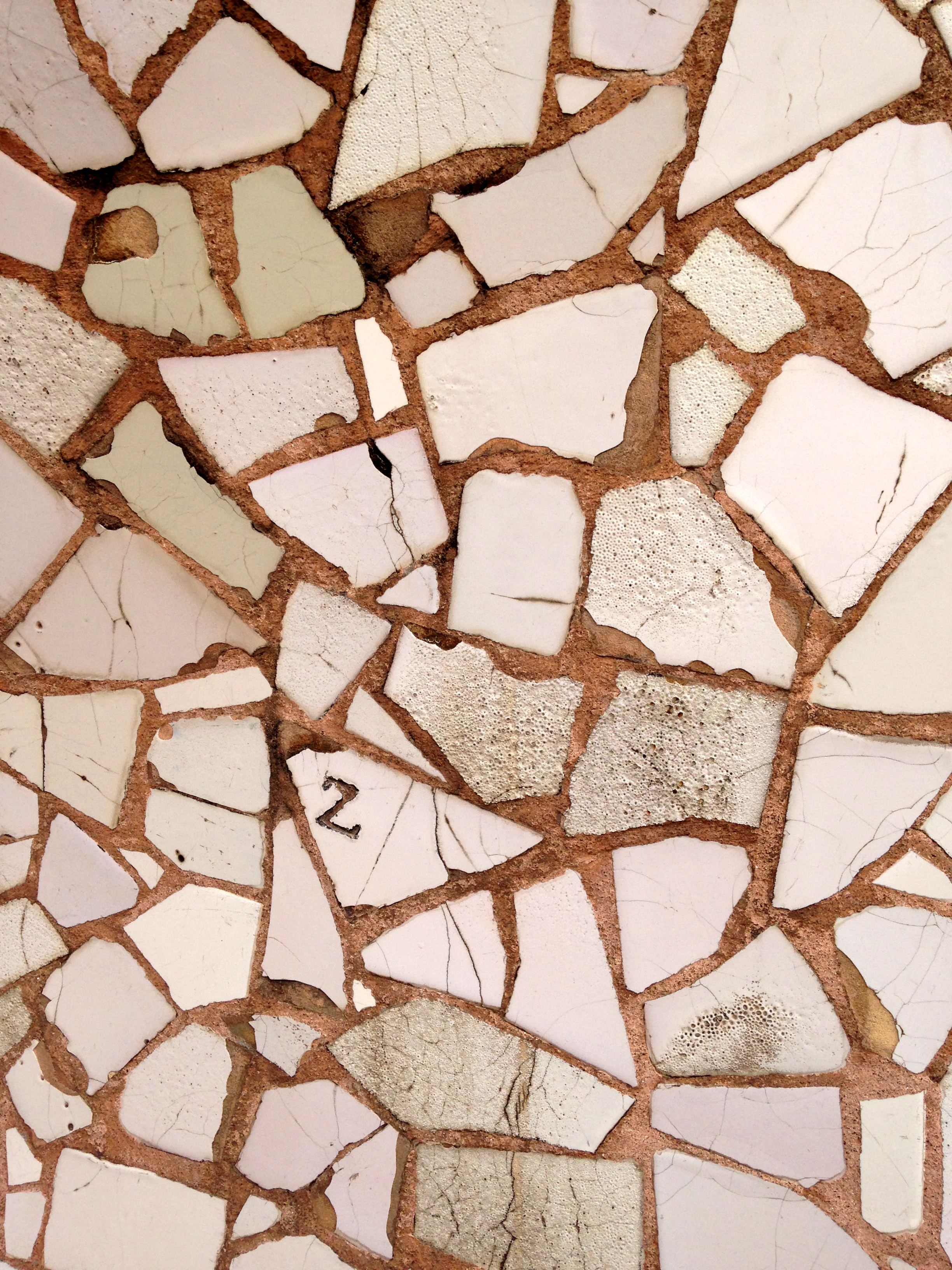
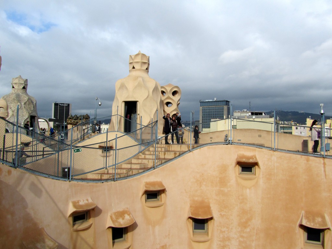
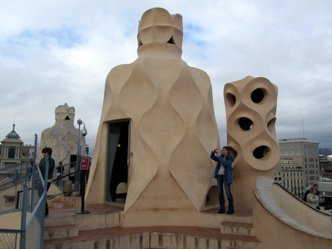
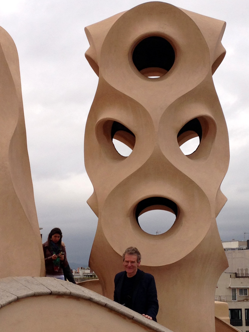
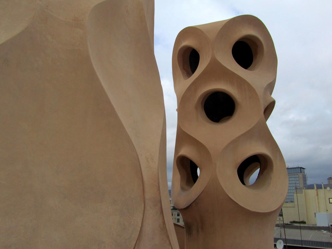
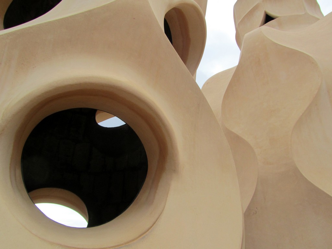
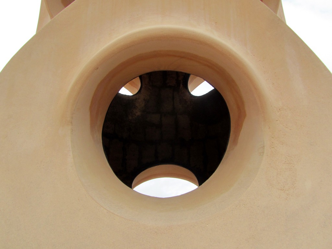
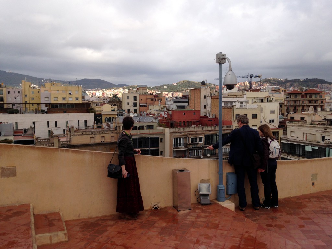
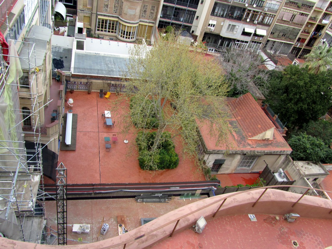
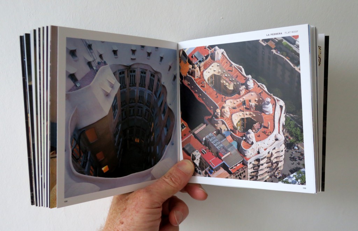
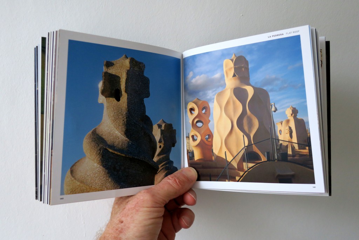
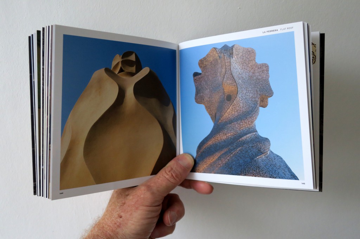
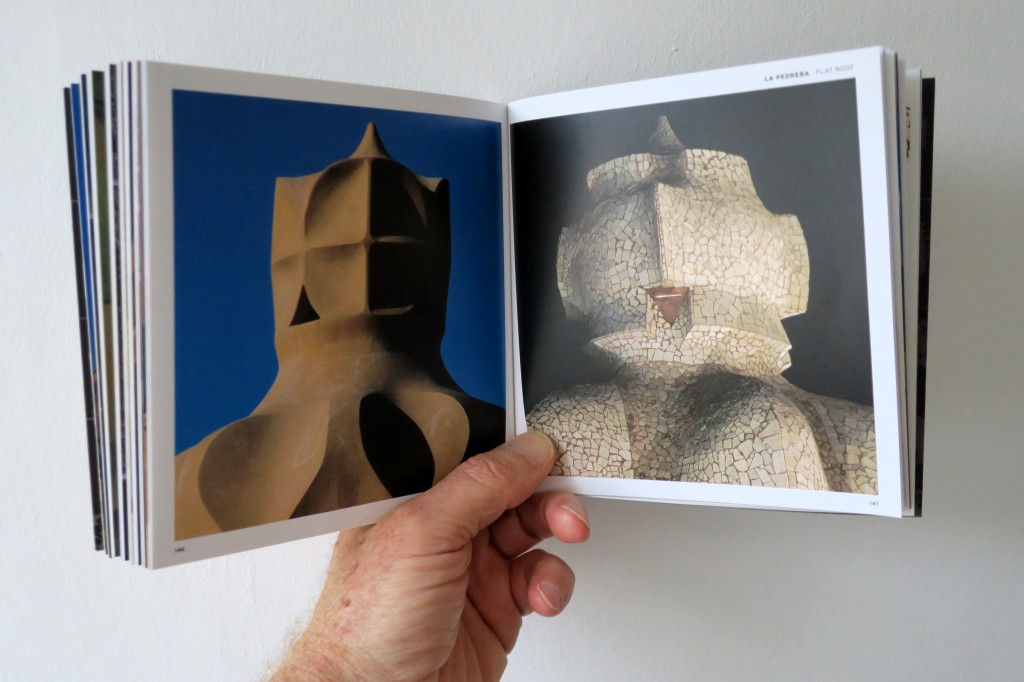
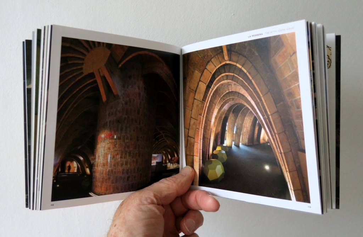
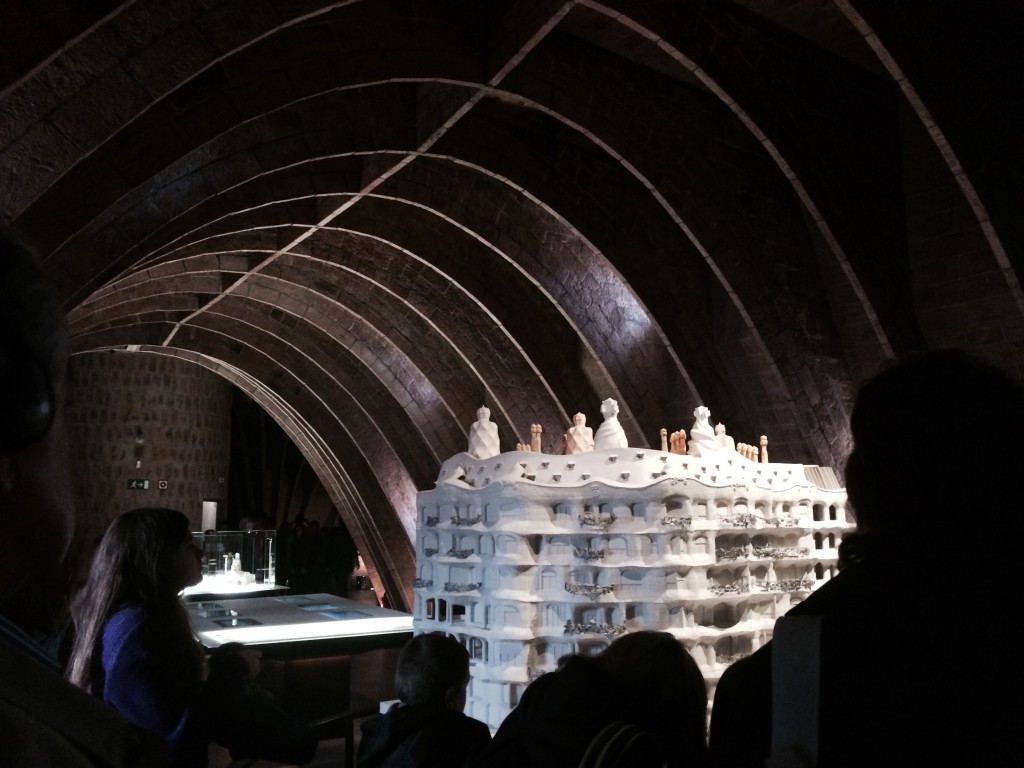
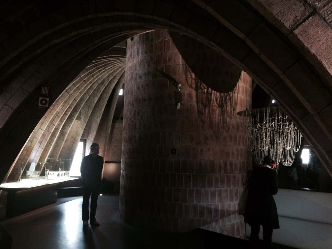
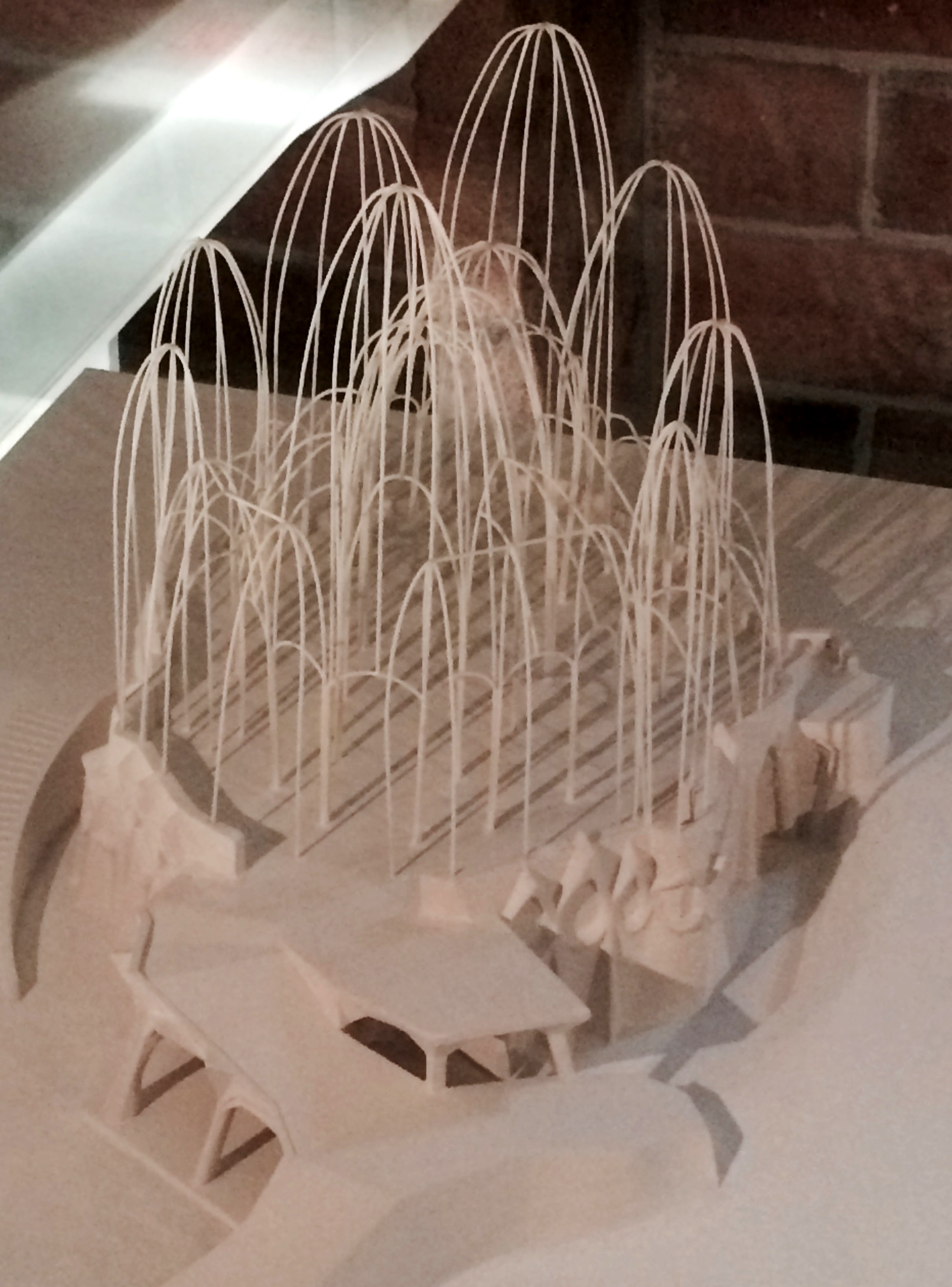
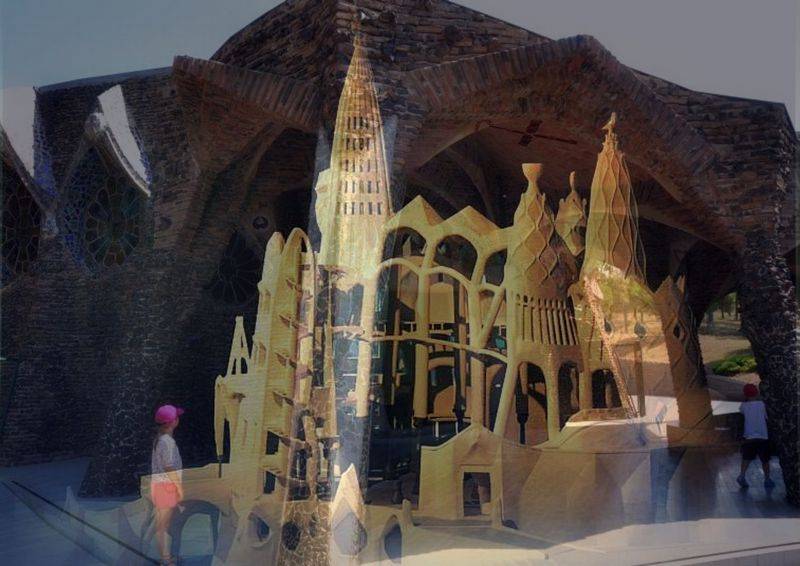
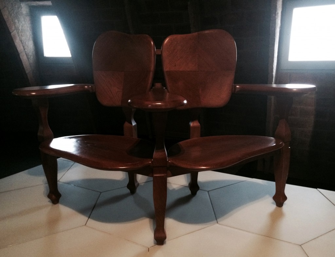
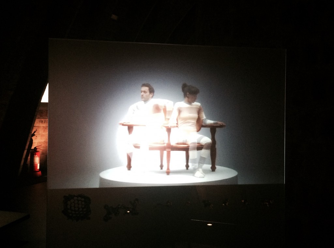
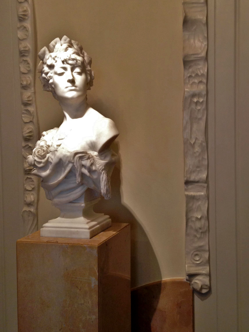
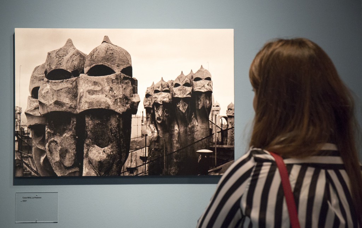
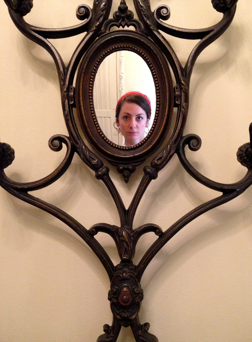
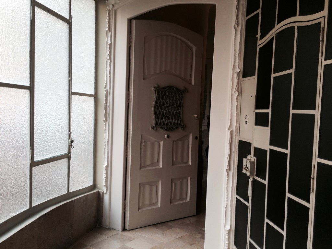
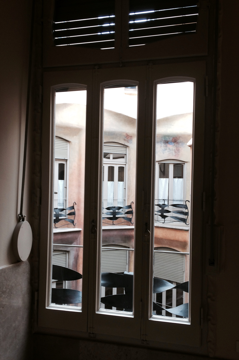
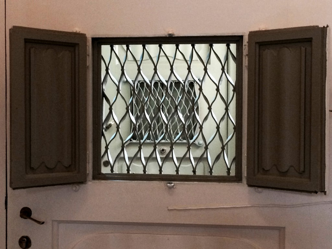
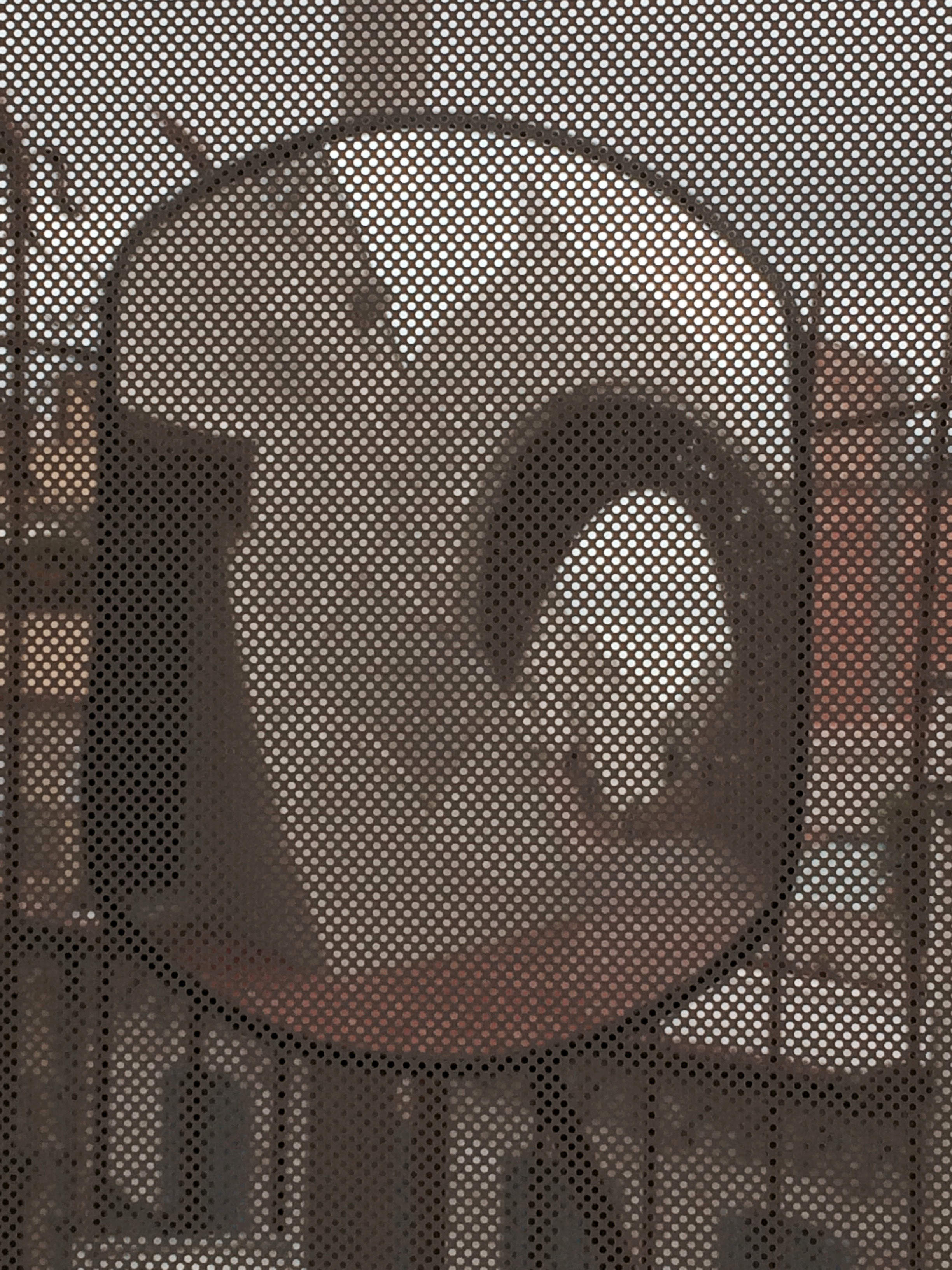
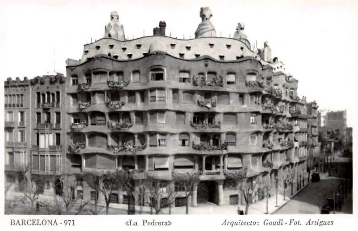
One thought on “La Pedrera”